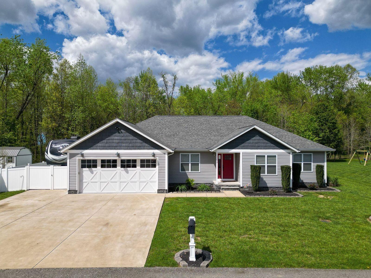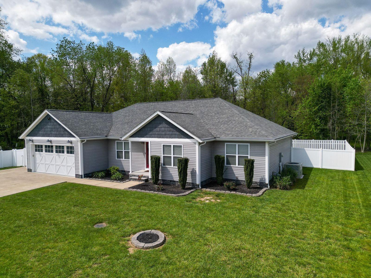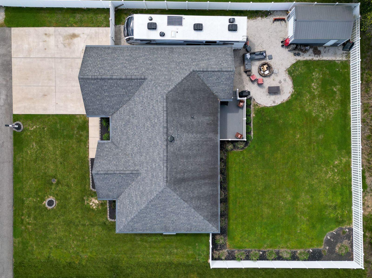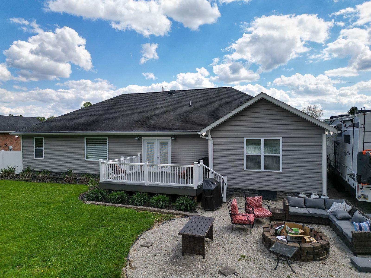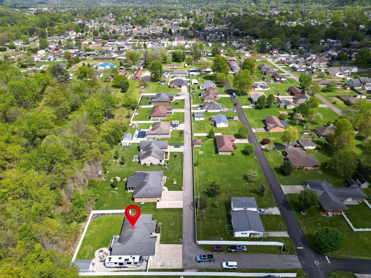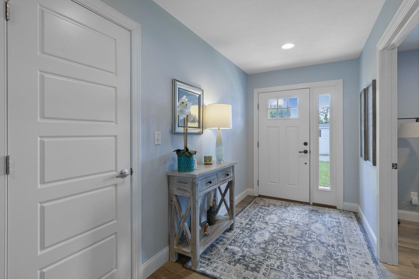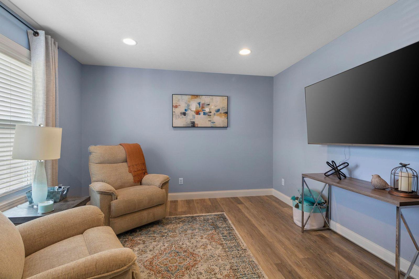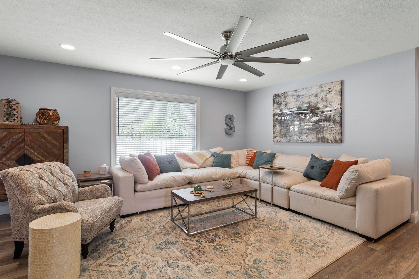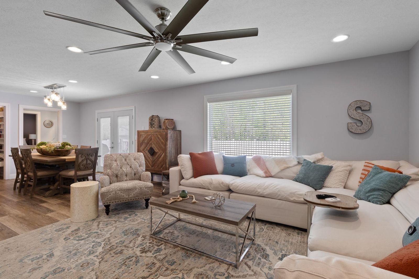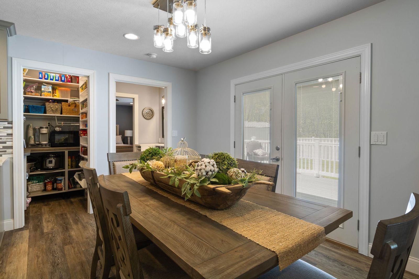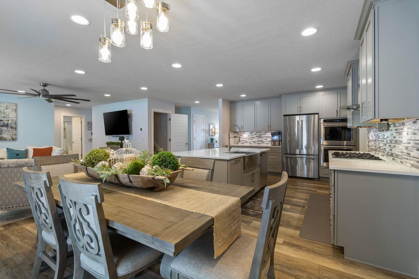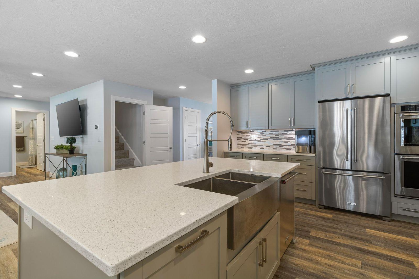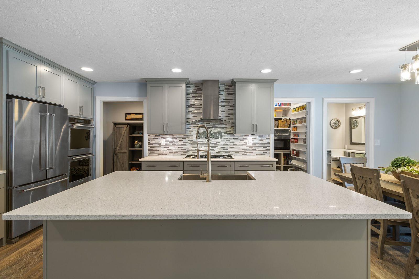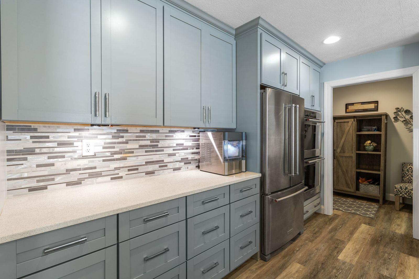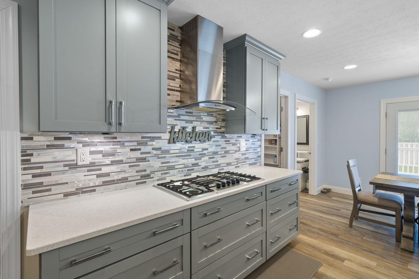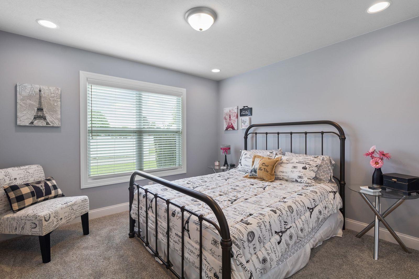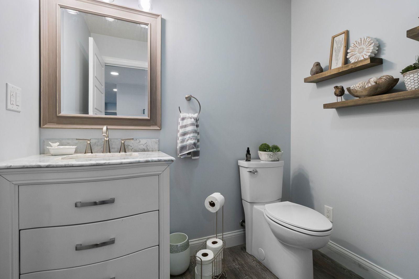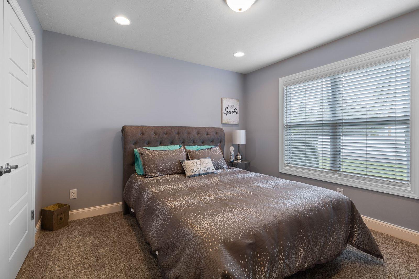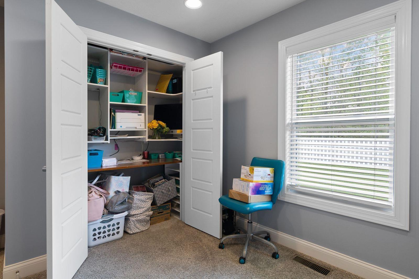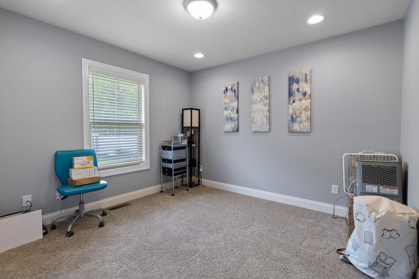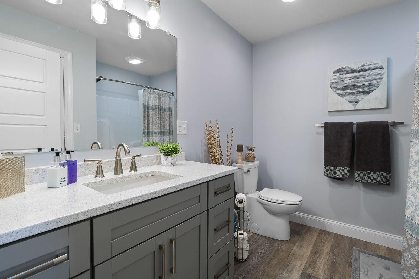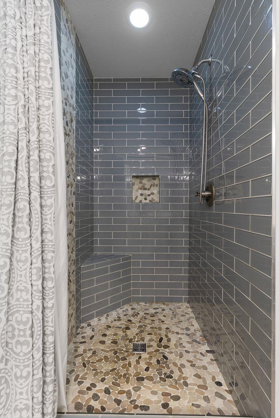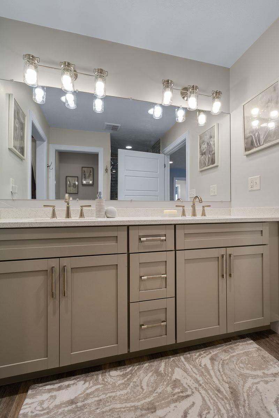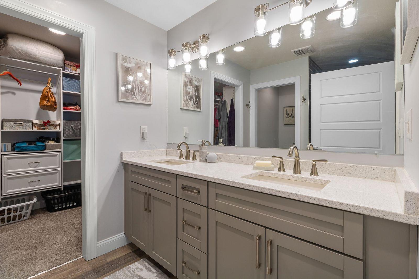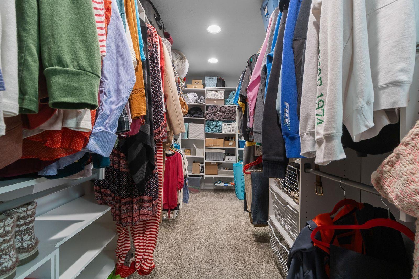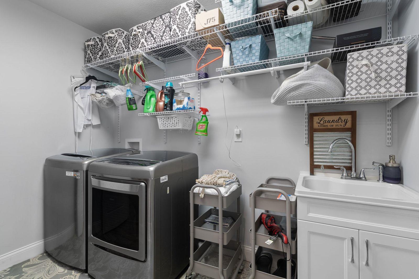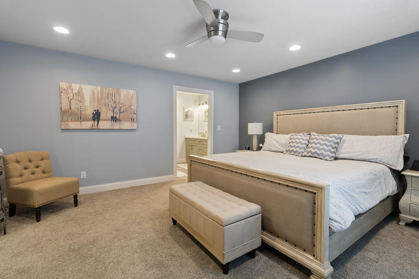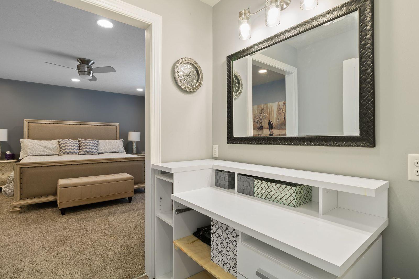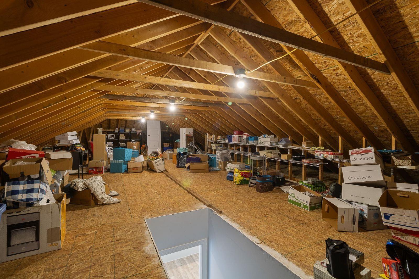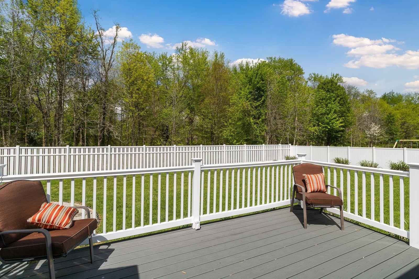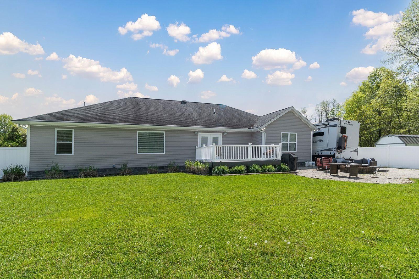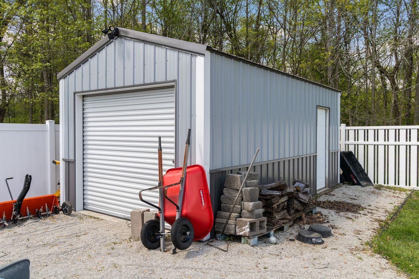33 Private Road 37, Proctorville, OH 45669
Date Listed: 04/24/24
| CLASS: | Single Family Residential |
| NEIGHBORHOOD: | |
| STYLE: | One Story |
| MLS# | 178606 |
| BEDROOMS: | 4 |
| FULL BATHS: | 2 |
| HALF BATHS: | 1 |
| LOT SIZE (ACRES): | 0.38 |
| COUNTY: | Lawrence |
| YEAR BUILT: | 2017 |
Get answers from your Realtor®
Take this listing along with you
Choose a time to go see it
Description
Breathtaking, custom built open floor plan in a convenient, well sought out area of Rome. Much thought and planning went into this home offering an owner's suite with walk-though private bath into a 6'4"x15'6" full closet room leading into a laundry room. The open, high end kitchen, dining and living room with 1/2 bath makes this home layout very desirable. Every inch of this home has tasteful finishings including quality LVT flooring, light fixtures and fans, toilets, paint colors, door styles, Quartz countertops and custom Levolor blinds. Outdoor features include, privacy fenced yard, 12x20 onsite built storage building with electric. Extended parking, RV storage with full hookups, composite deck with vinyl railings and gutter guards. Enjoy summer evenings around the firepit area in the backyard. If you have been looking for a one story, open functioning floor plan that has the latest updated look, this is it!
Details
Location- City: Proctorville
- State: OH
- Zip Code: 45669
- County: Lawrence
- List Price: $399,000
- No of Bedrooms: Four
- No Full Baths: Two
- No Of Half Baths: One
- Finished Sq Ft: 2134
- Year Built: 2017
- No of Rooms: Seven
- Elementary School: Fairland
- Middle School: Fairland
- High School: Fairland
- INTERIOR FEATURES: All Window Treatments, Floored Attic, Walk-Up Attic, Washer/Dryer Connection
- EXTERIOR FEATURES: Deck, Insulated Windows, Outside Lighting, Porch, Private Yard, Storage Shed/Out Building
- Living Room Size: 11.11x11.9
- Living Room Level: 1
- Living Room Features : Vinyl Floor
- Kitchen Size: 12x23.5
- Kitchen Level: 1
- Bedroom 1 Size: 15.6x14.11
- Bedroom 1 Level: 1
- MAIN BEDROOM FEATURES: Ceiling Fan(s), Private Bath, Walk-in-Closet, Wall-to-Wall Carpet
- Bedroom 2 Size: 10.11x11.8
- Bedroom 2 Level: 1
- BEDROOM 2 FEATURES: Wall-to-Wall Carpet
- Bedroom 3 Size: 13.5x11.5
- Bedroom 3 Level: 1
- BEDROOM 3 FEATURES: Wall-to-Wall Carpet
- Bedroom 4 Size: 11x12.11
- Bedroom 4 Level: 1
- BEDROOM 4 FEATURES: Wall-to-Wall Carpet
- Gathering Room Size: 16x15.9
- Gathering Room Level: 1
- GATHERING ROOM FEATURES: Ceiling Fan(s), Vinyl Floor
- Other Room 1 Name: Laundry/Utility
- Other Room 1 Level: 1
- OTHER RM FEATURES 1: Vinyl Floor
- Bath 1 Level: 1
- BATH 1 FEATURES: Private Bath, Vinyl Floor
- Bath 2 Level: 1
- BATH 2 FEATURES: Formal Dining
- Bath 3 Level: 1
- BATH 3 FEATURES: Vinyl Floor
- WATER SEWER: Public Sewer, Public Water, Septic
- FIREPLACE: None
- APPLIANCES INCLUDED: Countertop Range, Dishwasher, Disposal, Dryer, Microwave, Refrigerator, Wall Oven, Washer
- HEATING: Central Electric
- COOLING: Ceiling Fan(s), Central Air
- STYLE: One Story
- GARAGE: 1 Car, Attached
- BASEMENT FOUNDATION: Crawl Space, Exterior Access
- LA1 Agent First Name: Chris
- LA1 Agent Last Name: Gillispie
- LO1 Office Name: Old Colony Realtors Huntington
Data for this listing last updated: May 6, 2024, 6:32 a.m.



